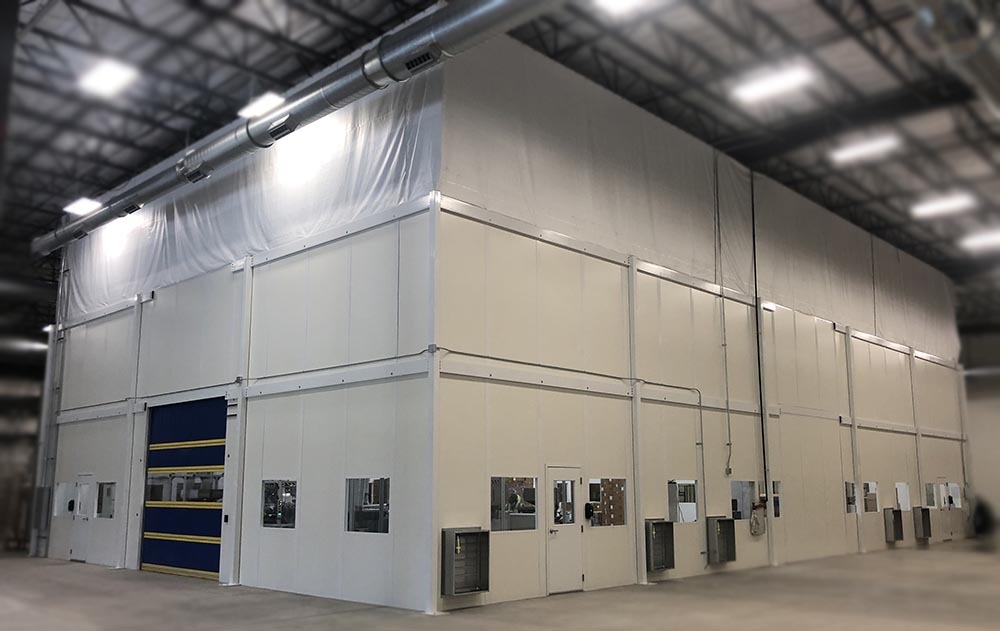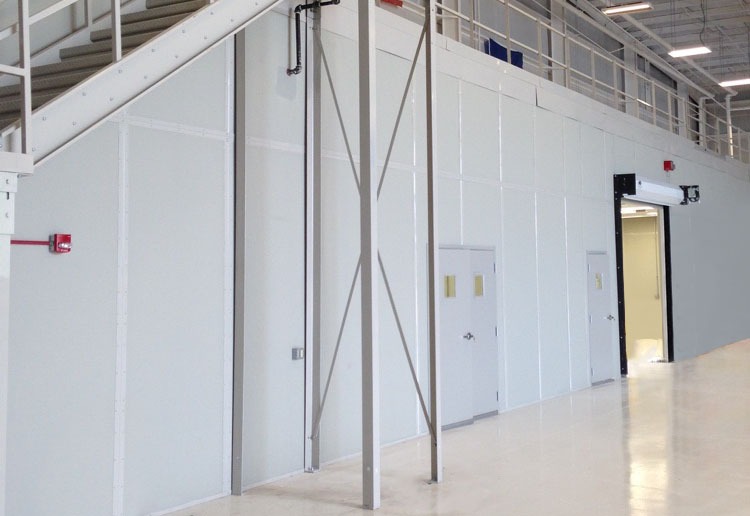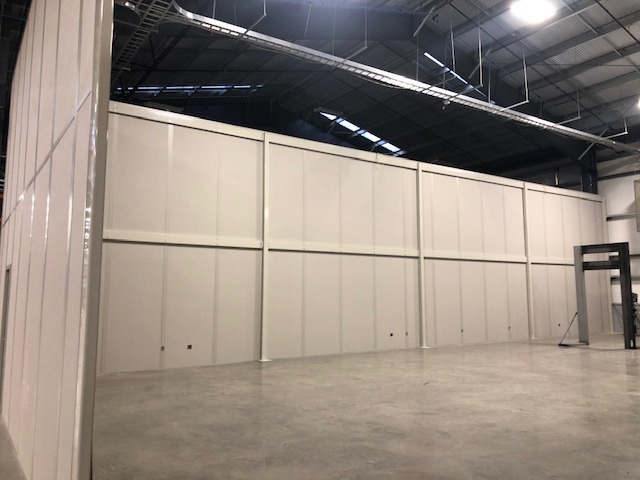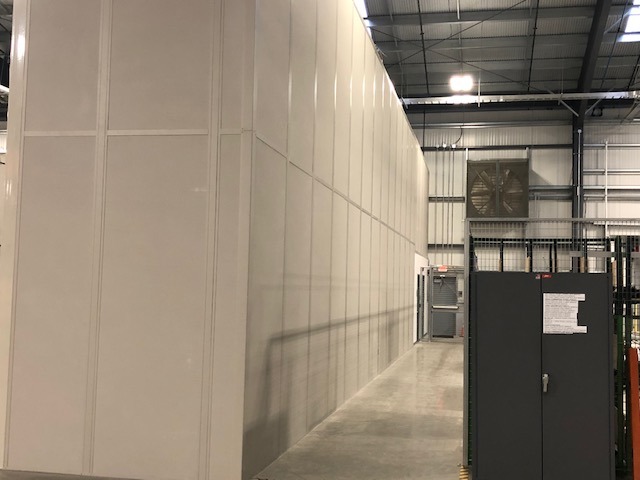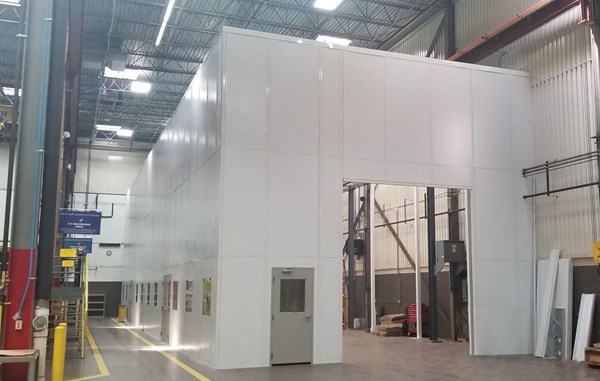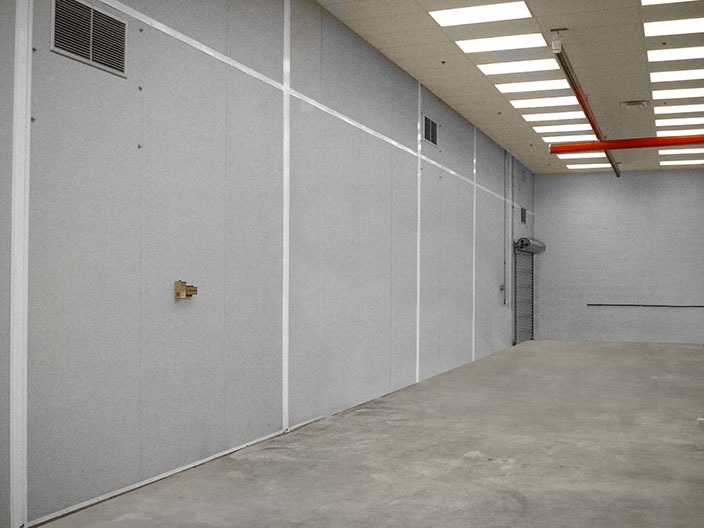Dividing Up Your Warehouse Space With Demising Walls
Blog
Dividing up a warehouse space can be a daunting task for companies. However, sectioning off different manufacturing and distributing processes may be necessary for each of them to work efficiently. There are a number of reasons why these areas may need to separate from each other: controlling temperature, noise, contaminants (dust & airborne particles), fumes, access control, and more. Softwall curtains offer a quick way to physically divide a warehouse space but are not a sufficient way to solve these problems.
Modular warehouse demising walls offer the perfect solution to solve all of these issues for companies looking to divide up their warehouse space. Panel Built's modular wall systems are designed to fit within a warehouse environment as they're the basis of our modular office and equipment enclosure designs. However, some may be surprised to know that the wall systems can also be designed to reach incredible heights within warehouse space, reaching dozens of feet in the air.
Why Utilize a Modular Dividing Wall Design?
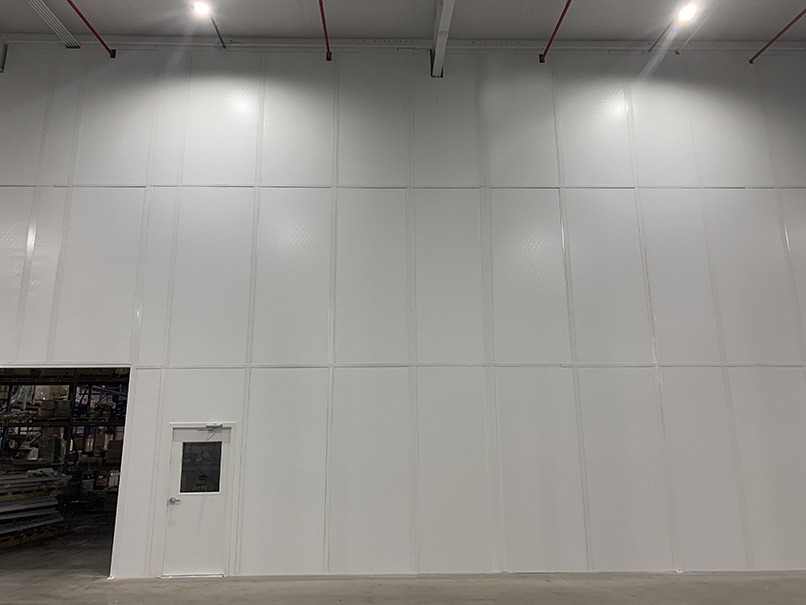
Panel Built's modular wall systems are utilized in manufacturing and warehousing plants all across the United States and internationally thanks to the many benefits they offer to the facilities they were installed into. Because the walls are prefabricated in our modular construction facilities, they are delivered to the project site ready to be installed, meaning there's is minimal disruption and waste on-site. This means the facility itself faces reduced overall downtime during the installation of the new demising wall structure.
Additionally, the walls are designed to be temporary in nature, meaning there is much more flexibility in the long-term in comparison to a stick-built dividing wall solution.
The wall systems can be uninstalled, re-arranged, and/or expanded at a later date, depending on the future needs of the company. This has been a huge benefit to fast-growing companies that could see their space needs changing drastically down the road.
Although the panels and wall systems are prefabricated, they can still be modified to fit existing conditions within the warehouse facility. As our wall panel systems are oftentimes required to reach the very ceiling of the warehouse, the panels will have to fit in and around beams and joists protruding from the building itself. The panels can easily be notched and cut to fit snuggly around these existing fixtures. The same can also be done to accommodate existing conveyors, equipment, or piping along the facility's walls.
How Can Dividing A Warehouse With Demising Walls Help the Facility?
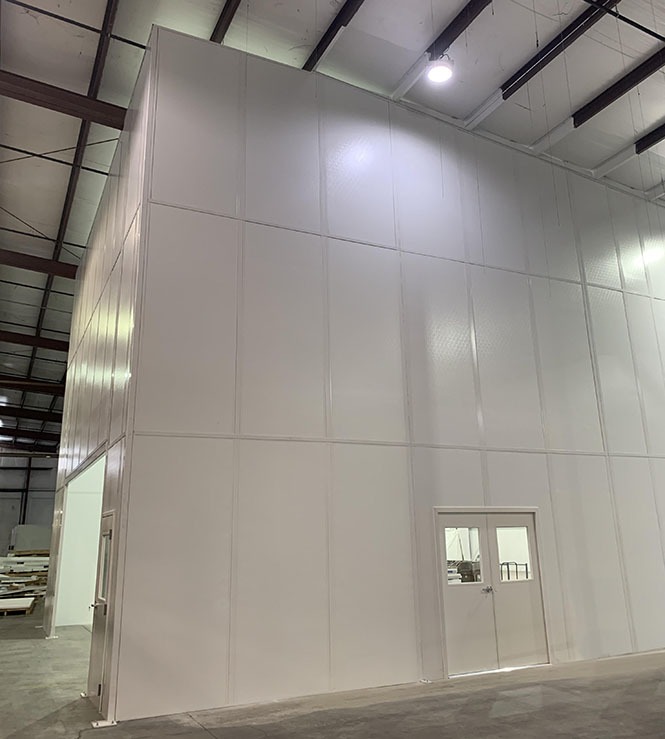
Generally, companies will have a variety of different production processes and departments to be located under the same roof. However, with different operations going on in the departments, they will often require a more or less controlled environment. For example, in many manufacturing and production processes, there can create large amounts of dust as a by-product. If there are multiple departments operating within the same space as the dust-creating production line, they are going to be affected by it as well as it is easily carried through the air. This can, of course, be detrimental to a number of different departments and work processes.
In this case, Panel Built offers a number of different products to help to control the spread of contaminants like dust. If the dust is created by a singular machine within a manufacturing plant, you may elect to use an equipment enclosure to keep that one space contained. However, if the dust is created in a variety of different ways throughout the product's manufacturing process, a full warehouse dividing wall may make more sense (in combination with some dust collection equipment). Panel Built's modular wall system creates a floor-to-ceiling barrier between these two spaces, keeping the contaminants from spreading to other areas of the plant.
The same scenario works whether the issue is dust or high temperatures or emission fumes or excessive noise. And the wall system can be adapted, depending on which of these issues you are trying to correct. For example, Panel Built has a traditional wall panel that is formed from two vinyl-covered gypsum boards with a polystyrene core. This panel is highly economical and fits into a wide range of environments. However, the panel can be formed from different materials in order to give it additional properties.
Panel Built offers panels with additional sound deadening properties; this panel is created with two additional layers of sound dampening board in order to reduce the transmission of vibration through to the other side. Additionally, for facilities in need of controlling high temperatures or potentially fire suppression, the dividing walls may be formed from either our non-combustible or One-Hour Fire Rated walls panels.
How Are Your Modular Dividing Walls Formed?
Depending on the height needed for the dividing wall, it may either be formed from our standard tall wall system panels or from our stacked wall panel system. Generally, the highest Panel Built will manufacture a single wall panel is 14 feet. So, if the divider wall is ~14ft or lower, a singular panel wall will be all that's needed in order to close off the section. This can also be used if you're looking to enclose a smaller section within the warehouse. Rather than going from floor-to-ceiling with your wall system, a smaller department, like shipping or packaging offices, can be enclosed within their own 4-wall envelope with its own dust cover and drop ceiling.
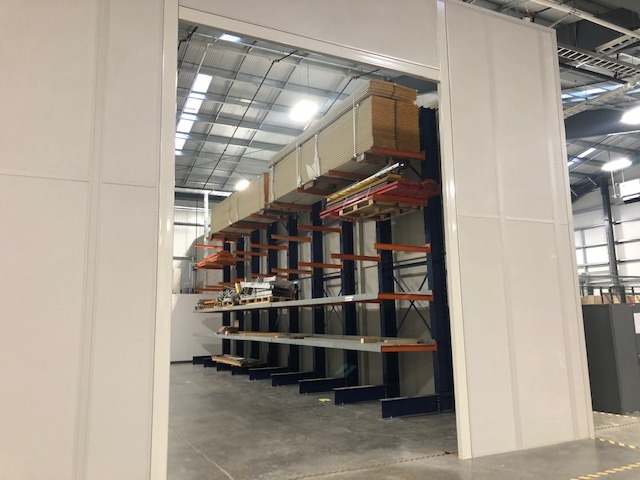
However, if you are looking at a full floor-to-ceiling dividing wall for a high-ceiling warehouse, Panel Built's stacked wall system should be the perfect fit for you. Depending on the particular system's need, the walls will intermittently utilize tube-steel columns as panel connectors (rather than our standard binder-post) in order to give the system more stability. The tube steel columns will typically extend through the entire height of the stacked panel system and the panels on both sides will use H-channel and fasteners to connect to it.
With the tube steel, the warehouse divider wall can also form framed openings to include features such as roll-up doors, strip-curtain doors, or heavy-duty, through-wall HVAC systems. The framed openings can be custom sized, able to span many of our 4ft wall panels, great for the movement of large equipment, machinery, and materials.
Overall, Panel Built's modular warehouse divider walls are designed to fit your specific warehouse's demising wall needs. Custom shapes, sizes, cut-outs materials, and colors allow you to fully customize your demising wall to fit your facility's needs. If you have any questions about our modular wall systems, or you'd like to get a quote for a demising wall of your own, give us a call to 800.636.3873, send us an email to info@Panelbuilt.com, or let us know in our LiveChat feature in the bottom-right of our page. We're always happy to answer any questions or concerns that you may have. Our mission is, "To Solve Our Customers' Space Needs With Excellence And Great Customer Service," and that's what we aim to do with each and every quote & project we provide.
