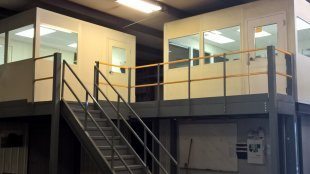Gallery
Project of the Month
Winners
Quick Contact
Project Picture of the Month - September 2015

September’s Project of the Month is located right here at Panel Built, Inc. in our steel fabrication building. This combination consists of: one 12 x 12 cold rolled mezzanine, one 3 x 12 catwalk, one 12 x 12 in-plant office , and one 8 x 10 in-plant office with a custom built storage room incorporated in between the offices. Key features of this build include multiple windows to allow supervisors to view production and bolt-on handrails to allow quick and easy access for items to be lifted to the mezzanine level by forklift.
The 12×12 office to the right already existed in our factory when we decided to build another mezzanine/office to create more supervisor workspace without using precious floor space. The catwalk was then built to connect both offices and allow access to a formerly ‘dead’ area beside the existing 12×12 office. That ‘dead’ area was then transformed into a document storage area by using our modular panels to create an enclosed room. Careful consideration and custom designs were needed to make sure everything matched up well and to accommodate the existing warehouse’s tapered roof. From design to completion, this project took 2 weeks, with installation being completed in only 3 days. This project is a perfect example of how modular building allows quick and easy expansion by building up instead of out.
Choosing to use our modular building products over conventional construction for this project was an effortless decision. Matchless strength and durability is the core of our building quality, and this is just another example of the confidence we have in our products. With years of experience and an impressive array of standard and custom jobs, along with superior quality, dependable service, and innovative solutions, Panel Built is always the best choice. We invite you to experience the Panel Built difference.