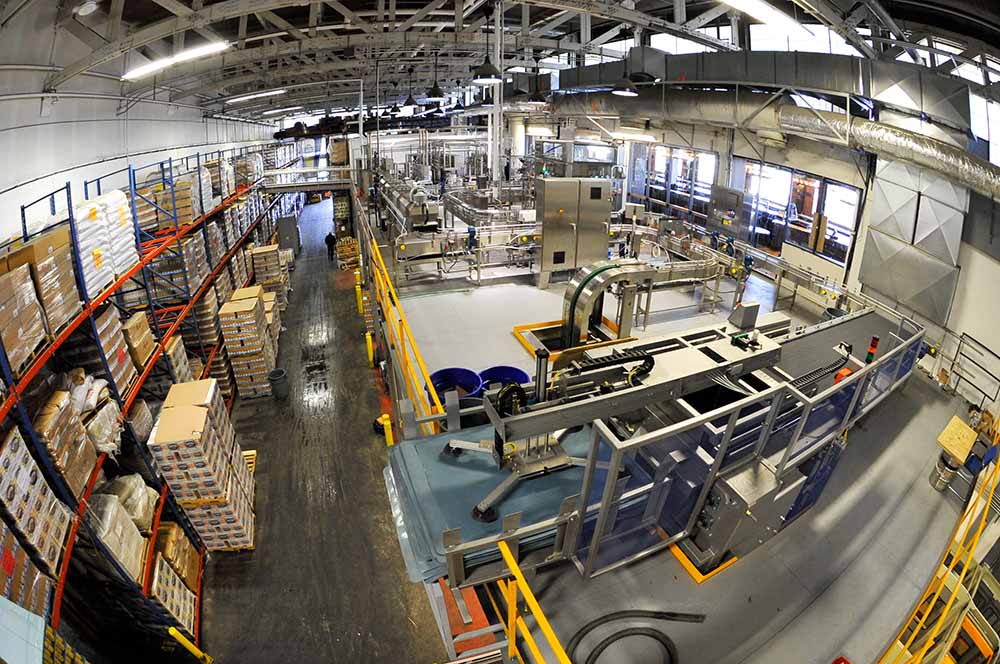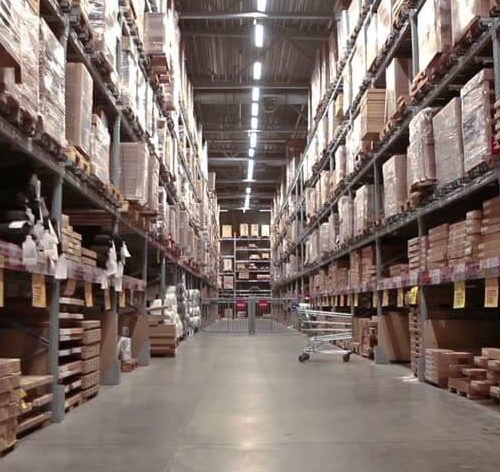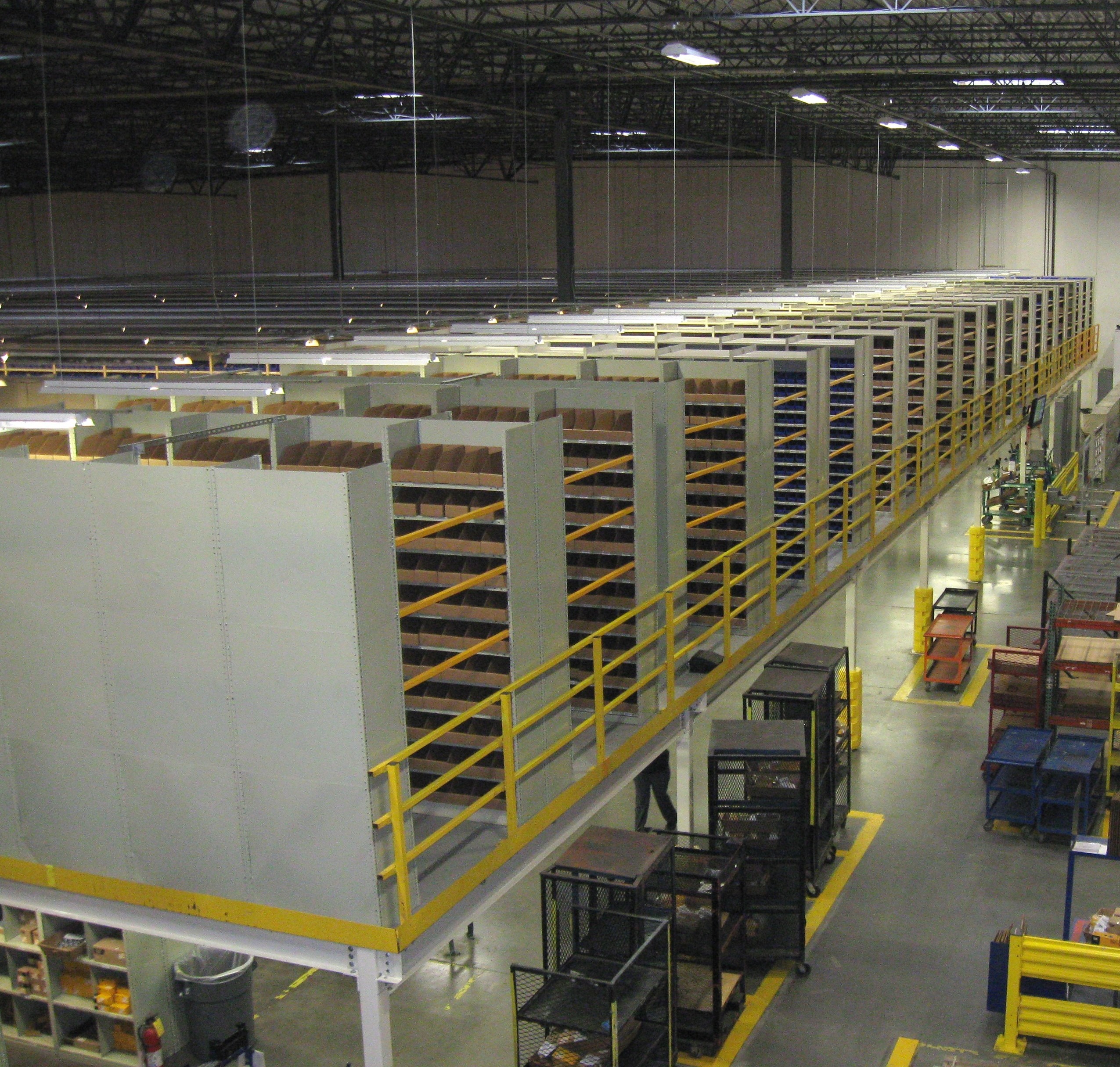Maximizing Warehouse Space
Organization

First and foremost, the organization of the warehouse is going to be an incredible factor in not only the usable space available in the facility but in its efficiency as well. This will focus heavily on the overall layout of the facility, including aisle layout, inventory storage density, inventory management, etc. When a normal warehouse space sees -constant growth for a prolonged period of time, space tends to fill or even overflow without much notice. This ends up with people just sticking things wherever they will fit. Over time, this habit will lead to an abundance of inventory being fitted in inefficient places. Ultimately, these quick fixes will help satisfy a warehouse’s space needs in the day to day but can lead to a space crunch down the road that could take a while to solve. Overall, it’s good practice to take a step back from your warehouse from time to time. Look at the day to day activities and the steps and areas necessary to accomplish these tasks. What worked the best yesterday might not be the best solution today.
In general, most people understand the need to fit as much inventory in a warehouse space as possible, but this continual squeeze leads to inefficiencies. The most important aspect of warehouse design is learning how to do this while still keeping the structure. Aisle layout plays an obviously important role in warehouse space efficiency. Essentially, the main goal is to get aisles al close together as possible, while still having them safe to navigate. The second part of that sentence is vital, as there’s nothing more damaging to warehouse efficiency than errors and injuries.
Cleanliness

Cleanliness maybe plays more into warehouse efficiency but is a very important part of maximizing warehouse space as well. Clutter – whether on an office desk, mechanic shop, or warehouse space, clutter is an issue that will simply grow and grow if not attended to. Cleanliness might not even be an issue of someone not caring about their job or workspace. It might be that they are constantly rushed and feel as though they have little time to clean up after themselves or that it’s not really an issue. However, as this issue grows they will begin to care less and less and then it becomes commonplace. And now you have a new norm. Then an environment builds thinking cleanliness is not a priority in this warehouse, and workers take less pride in their workplace. Trash will be discarded in undesignated areas, or unused or obsolete stuff fills corners of warehouses, and space that could be put to better use just gets filled with things. Obviously, no one wants this in their facility, but it is a slippery slope to always keep in mind. Having a weekly day of housekeeping is a great way to put an end to this issue. A little bit of work every week helps to keep this issue from snowballing.
Use Vertical Space!

When a warehouse manager looking in any way possible to boost their warehouse space, the answer sometimes is right above their head. Utilizing the overhead space in your warehouse can be accomplished in a variety of different ways. To start off, know the amount of vertical space you have overall in your facility. This will help you decide what type of systems will work best to take advantage of it. Next, figure out what you are going to use this space for. For instance, if you are going to strictly use the space for bulk storage purposes, a regular racking system might be the best way to utilize this space. However, if the new space you are looking for will be for another purpose or for many purposes, a mezzanine system might be your best option. Mezzanines provide you with a complete secondary level about your warehouse floor.
However, it is important to ensure that there is enough vertical height in your warehouse first (step one) because a mezzanine requires a 7’ clear height above and below in order for it to meet code. The mezzanine system will allow for a variety of different work processes to go on, totally freeing up the rest of the warehouse floor. After installing a mezzanine, especially a large one, it is a good time to re-evaluate your entire warehouse system to allow for the most efficient work processes.
Reworking Your Process

Planning an effective warehouse layout will have a substantial effect on the day to day operations of your facility and thus the future success of your company as a whole. Whether this is a completely new facility or you are remodeling your current facility, the same forethought should be put into your warehouse planning, factoring in your companies new and/or current work processes, as well as future work processes due to growth. This careful planning will determine how effective these work processes are going forward. As we have talked about in previous blog posts, implementing lean principles to eliminate waste in your key processes is one of the most important aspects of an efficient warehouse, and this all begins with your warehouse planning. Understand your step by step work processes and poke at it. Question them. Map out your warehouse, noting all locations like docks and doors. Using your work process chart, decide what workstations are most vital to your workflow and give them first priority in location.
Fill out the rest of the warehouse making sure to maximize the storage space (while still ensure proper space for material handling and foot traffic). Be sure to view your warehouse in three dimensions rather than just a grid. Take advantage of the usable space above your warehouse floor (Panel Built uses mezzanine systems to double the usable space above the work floor). When implementing the plan, ensure all inventory and workspaces are exactly where specified. Make sure the right inventory is in the appropriate area. Overall, there are a variety of different ways you can make the most out of your warehouse. Through taking the time to take a step back and going through these steps, you will certainly find ways to make your facility more efficient.
Panel Built, Inc. is a modular construction company with over 20 years experience manufacturing modular offices, mezzanines, and guard houses. 3D fly-throughs are available for all structures that receive a quote including modular tower systems, specialized work platforms, and welded steel ballistic buildings. All prefabricated structures are manufactured in one of four innovative manufacturing facilities. Panel Built's mission statement is "To solve our customers' space needs with excellence and great customer service."
