Modular Office Case Study Review
As a modular construction provider for 25 years, Panel Built, Inc. has had the opportunity to complete thousands of modular office projects across the United States and internationally. In each one of these cases, our customers were looking to solve a problem, and they found that our panelized office system served as the best solution to that problem. As we always say, our Mission is "To Solve Our Customers' Space Needs With Excellence and Great Customer Service," and that what we aim to do in each one of our projects. However, despite all of these space issues being solved through a modular office system, no two projects are the same and no two customers have the same needs. With these different space needs from project to project, we've compiled a few of them to serve as examples of ways Panel Built serves our customers with Excellence.
Modular Office Installation Before Your Very Eyes
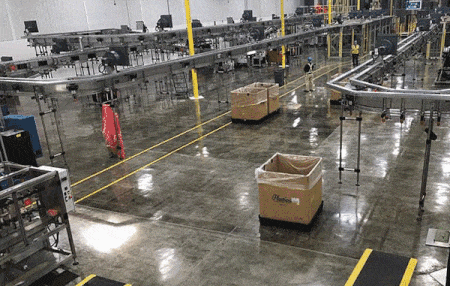
Our next case is of a plastics company located in Atlanta, Georgia who was looking to provide additional office space on their manufacturing floor. As the office's location would be right in the middle of their busy plant floor it was important for the new space to provide a calm, comfortable environment so those employees inside could work without disruption. Working with Installation Design & Service, Panel Built was able to design and install a bisected modular office, providing two new offices for the plant. The system utilized a custom panel design with a vinyl-covered gypsum wall facing, a sound-stop backer, and polystyrene core. After completion, our dealer Bill Lagler remarked,We, at IDS, were very impressed with the quality and service your company, Panel Built, provided. The building went up without incident. The skill and proficiency means that your staff exhibited allows us to feel confident about using your company for future projects.
Modular Wall Panels Create More Than Just Offices
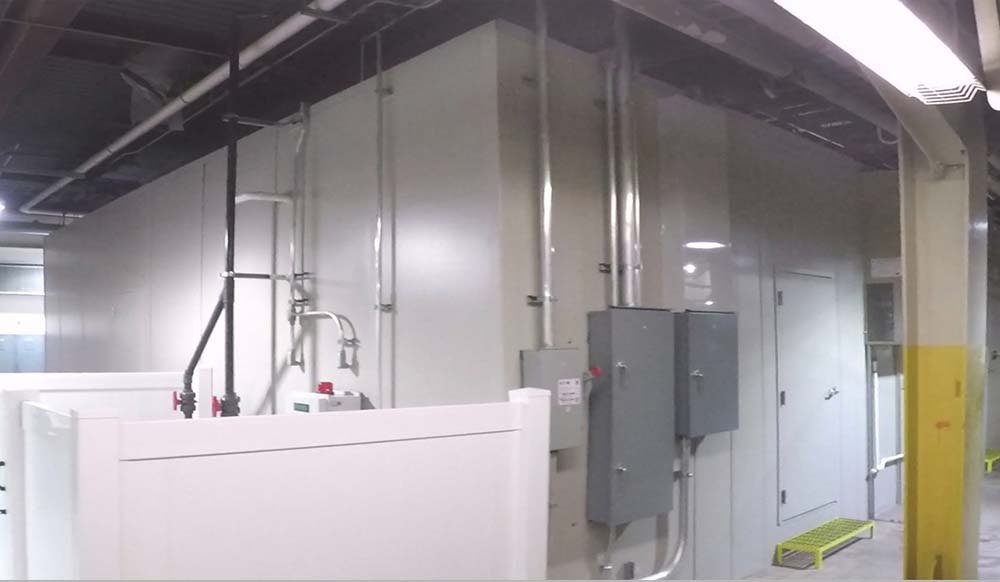
Delivered through our friends at Wilmot Modular was this shower/restroom combination building installed in West Virginia. The customer needed to provide a shower area, locker room, and restroom into their existing facility. However, the location where the building was to be installed already had a concrete foundation poured, and breaking it up to make room for plumbing would be very costly. In order to circumvent this issue, Panel Built installed the building atop an elevated floor system, allowing the water and sewer lines to be run underneath the building to an ejector pump located by the building. This solution helped the customer save a great deal of time and money on the project.
Award Winner in Montgomery, Alabama
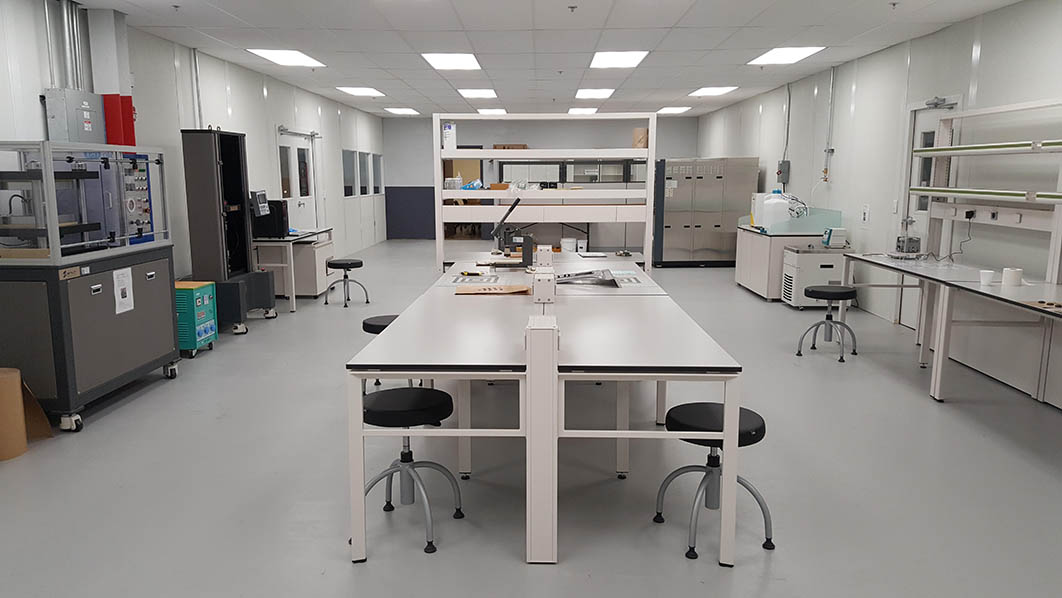
This project belongs to this 2350 sq. ft. testing laboratory delivered through Jane Conkin of Quick Buildings Modular to her customer Shinsung, an automotive technology supplier. Shinsung was in need of space within its current Montgomery facility to perform automotive testing. However, the new space needed to be conveniently located next to their existing manufacturing floor. Utilizing Panel Built's panelized modular office system, Quick Buildings was able to install a fast and convenient testing laboratory into their existing space. The new building utilizes three of the building's existing walls to enclose the envelope, creating a 23'x62' laboratory space, three 10'x10' office space, and a storage room with a sliding door. The building utilizing a white/white color scheme to give the room a traditional, sleek laboratory look. This project won an Honorable Mention in the Modular Institute's Awards of Distinction under the "Relocatable Modular Assembly" category.
Two-Story, Sleek Office System in Black
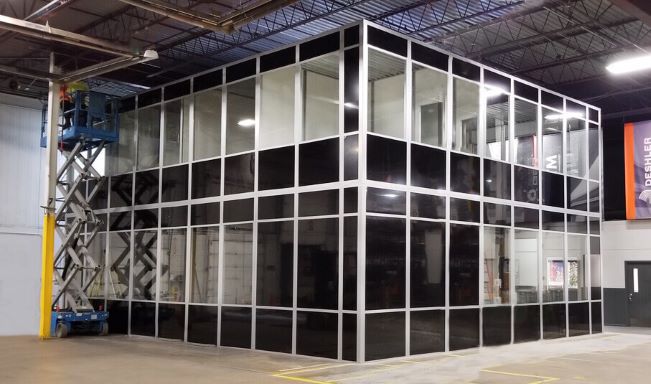
Our next project also involves a company looking to add some additional office space to their manufacturing facility. However, Amanda Manufacturing wanted to ensure that their new set of offices brought some additional style to their building. Therefore, they brought in the help of MPdL Studio an architect team. Working with our dealer, Panel Built was able to deliver this two-story modular office, utilizing a glossy black panel finish to give the building its sleek look. The first floor provides an open office and canteen area, and the second floor offers a series of individual offices and a conference room.
Creating New Space at a Commercial Office Location
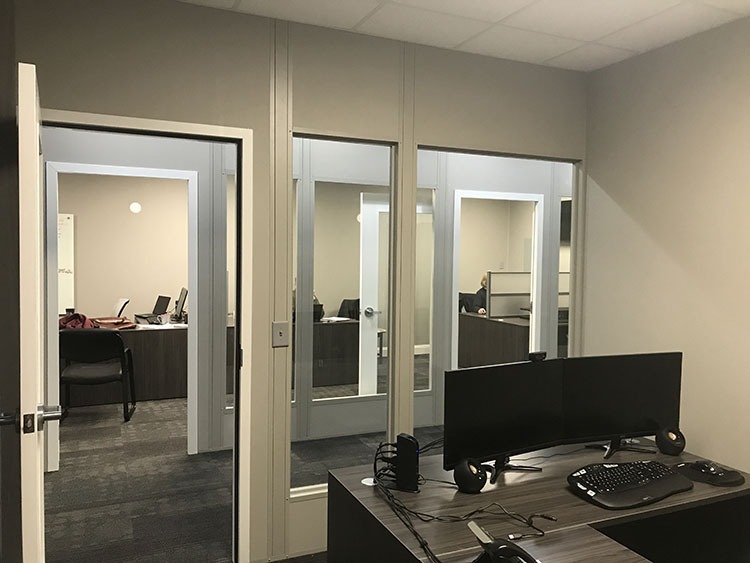
In addition to manufacturing and warehouse locations, many of Panel Built's customers require new space within commercial office locations. In this case, Panel Built's customer was one of our frequent installers, Prime Retail Services. Prime had a large open space within their Flowery Branch, Georgia office, and they were looking to create additional, individual office spaces for their salespeople. Since Prime had worked with Panel Built on many installs, they were very knowledgable on our products and knew our Modular Wall System would be a great fit to create fast & quality offices. For this project, they created four new workspaces within their office building: three individual offices and open office design. Since this initial project, Prime has installed an additional wall inside the open office area to turn the space into two more individual offices.
Tall Wall Corrugated Press Enclosure
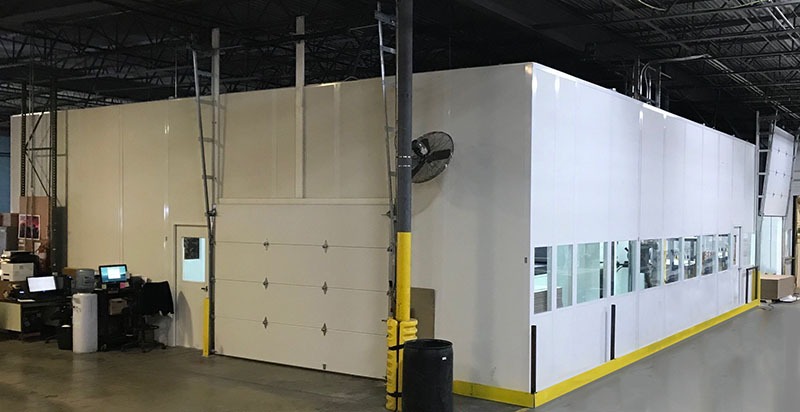
In addition to creating comfortable, regulated space for people to work, Panel Built's modular office systems can create the same environment for equipment. In many cases, companies will create an enclosure in order to provide the appropriate environment in which the machine can operate in or to dampen the level of noise coming from the machine when in operation. With this project, provided through Bill Bavagnoli at Specialized Storage Solutions, Panel Built help deliver a 40'x62' three wall system with a 14' wall height. The tall wall system was required in order to fit the high-quality line of corrugated presses inside. Additionally, Panel Built incorporated steel framed openings into the walls so that roll-up doors could be installed into the side of the building. These doors allow for the quick & convenient transportation of materials in and out of the building.
These Mini-Case Studies are just a small sample of the ways Panel Built has helped our customers solve their space needs. To see more ways we have helped, visit our Interior Structures Case Studies. There you can see examples of multi-story offices, offices installed on a mezzanine, fire-rated buildings, and more! Panel Built's wide range of office solutions can help companies and organizations of all sorts! If you have a new office project or if you have any questions about our systems, give us a call at 800.636.3873, send us an email to info@panelbuilt.com, or let us know in our LiveChat feature in the bottom-right of the page. We're more than happy to help with any questions or concerns that you may have.
