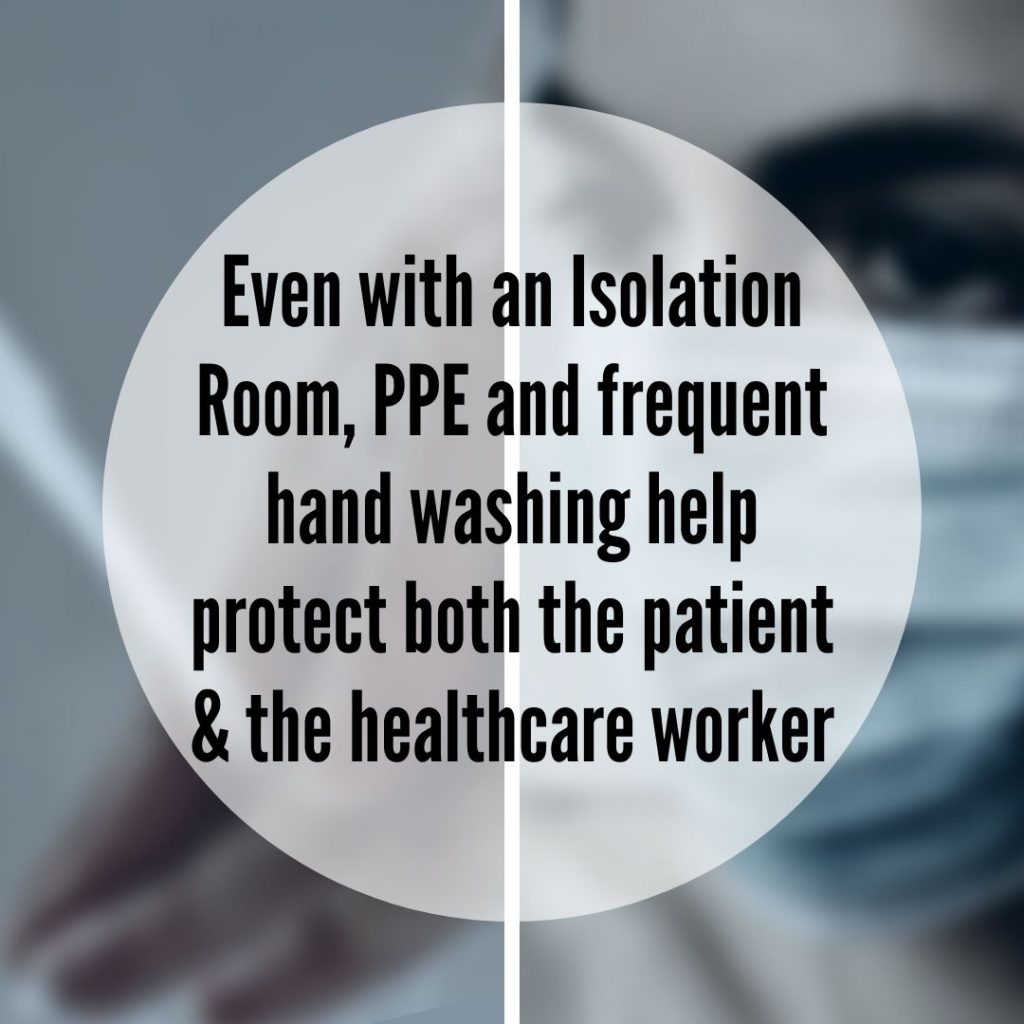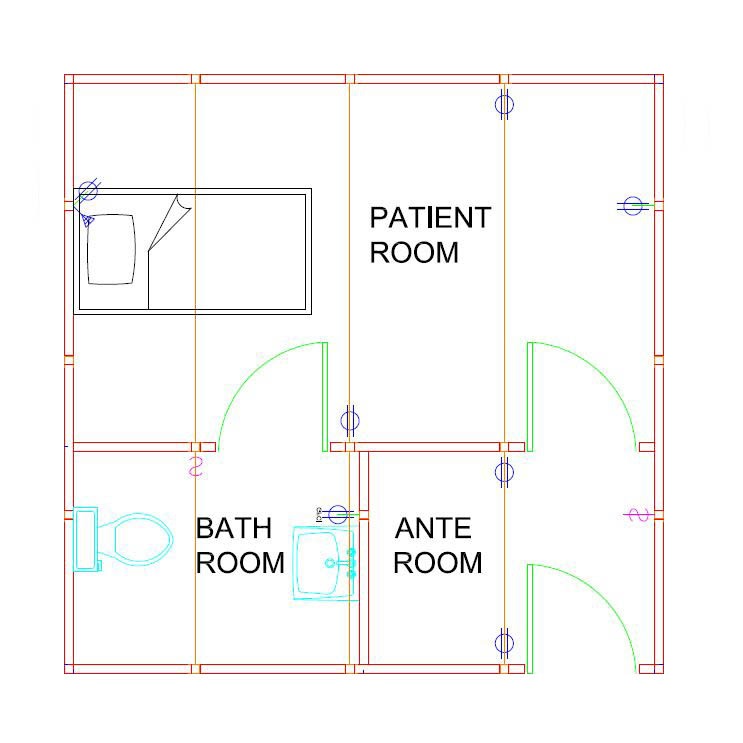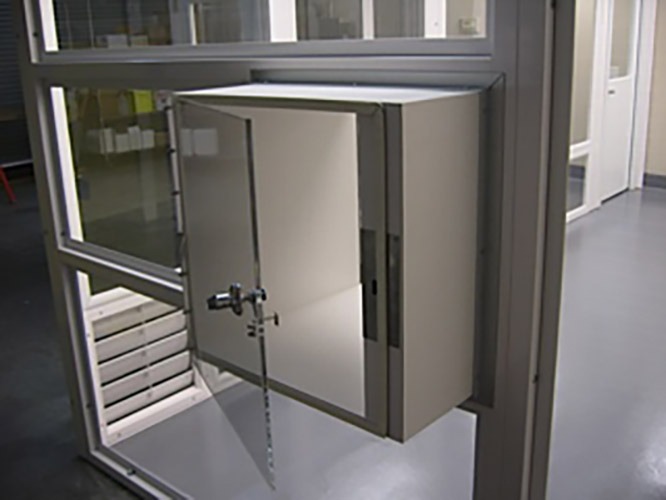Modular Patient Isolation Rooms Enable a Fast Response in a Time of Crisis
Published March 27th, 2020
Over the past few months, we have seen the COVID-19 pandemic cause a great crisis in countries around the globe. In many countries, the total infected population doubles every 2 to 3 days. At the current time of this post, the morning of March 26th, the United States has a total of 54,453 COVID-19 cases (UPDATE: As of noon March 31st, the CDC reports 140,904 COVID-19 cases), according to the CDC. Locally, the Atlanta mayor has stated that the city's ICU's are at full capacity; leading doctors worry that the city could see a much greater surge of patients from the COVID-19 pandemic in the coming weeks and months.

US COVID-19 Cases Reported via CDC as of March 26th. See the updated chart HERE.
This, of course, is a problem that will affect all areas of the United States. The social distancing and handwashing measures, which we all should be practicing, help a great deal to reduce the infection rate. These measures to slow the virus's spread is the process of 'flattening the curve' that you have likely heard of in the past few weeks. However, even with these measures taken, it looks as though many hospitals and medical facilities may still end up exceeding their maximum capacity when it comes to treating COVID-19 and non-COVID-19 patients.
Luckily, as a modular construction provider, creating new spaces quickly and efficiently is one of the things we do best, putting us in a great position to help out in this time of need. By utilizing the same building methods and wall system that Panel Built uses to create our manufacturing and laboratory cleanrooms, we can create patient Isolation Rooms for treating contagious patients.
How Do Isolation Rooms Work?
According to the CDC, there are a few key concepts for treating patients that are confirmed or suspected to have the coronavirus disease in or the prevent and control further infection.

The first concept is to "Limit how germs can enter the facility." As any healthcare worker will tell you, the best way to limit the germs from entering a facility is to keep people from entering the facility. So, for Patient Isolation Rooms, the first step they recommend is canceling elective procedures, limiting points of entry, minimize visitors (many facilities have elected to allow zero visitors), and encourage patient respiratory hygiene (covering mouth when coughing; ideally with a facemask). Currently, the CDC reports that the COVID-19 virus can be viable on surfaces for hours or days. However, the transmission is much more likely to occur in through respiratory droplets via coughing or sneezing. Therefore, masks are most effective when worn by patients confirmed or suspected to have the virus.
Next, be sure to "Isolate symptomatic patients as soon as possible." CDC recommends, "set up separate, well-ventilated triage areas, place patients with suspected or confirmed COVID-19 in private rooms with door closed and private bathroom (as possible)."
Finally, they place great importance on protecting healthcare personnel. This includes limiting the overall contact with confirmed and suspected patients, placing an even greater emphasis on handwashing, and optimizing PPE use.
Panel Built Patient Isolation Rooms
One of the primary benefits Panel Built can provide with our isolation rooms is the fact that they can act as an individual, new temporary buildings or fit into an existing space. For example, in many instances overseas, buildings that were no longer in use due to the COVID-19 pandemic were being repurposed to hold and treat their patient population. Ideally, based on the CDC's guidelines, the isolation rooms would consist of three main components: the patient's area, a restroom, and an anteroom.

As you can see in the example isolation room, all three sections are separated from one another. Oftentimes, there will be an additional sink available in the anteroom for medical staff to use before and after entering the room. This design helps facilities follow the CDCs recommended guidelines for treating and housing COVID patients by not having to make any unnecessary contact with other patients or people. Having their own restroom area reduces the risk of fomites (objects or materials which are likely to carry infection, such as clothes, utensils, and furniture) that a shared bathroom area could create. Any food, medication, or treatments can be carried out by a medical professional wearing the proper PPE and following the hygiene requirements.

Additionally, further steps can be taken to create an even further isolated space. Pass-throughs are a closed off space often found in the wall of the patient isolation room. It creates a safe, closed-off space to pass objects such as medication and food, between the outside area and isolation space without opening up either party to the particles.
To create an AIIR (Airborne Infection Isolation Room), or negative pressure isolation room, Panel Built's patient room will be placed under negative pressure, keeping a constant airflow into the room from the outside. By keeping the isolation room at a lower pressure than the surrounding area, airborne and aerosol particles are kept from flowing out into the rest of the facility. Instead, the particles are safely vented outside the facility.
According to the CDC, Airborne Infection Isolation Rooms are particularly helpful for patients who are undergoing aerosol-generating procedures. These are any procedures that may induce coughing by the patient. Since the disease will most frequently be transferred via an infected patient's cough or sneeze, these procedures should be performed under very controlled conditions and only when absolutely necessary. During these procedures, ensure the healthcare personnel is limited to only those necessary, wearing their full PPE ("N95 or higher-level respirator, eye protection, gloves, and a gown."), and cleaning/disinfecting the room's surfaces afterwards.
Why Panel Built's Modular Techniques Help
Modular construction techniques offer a number of benefits to healthcare and medical facilities looking to create new patient treatment areas in a short amount of time. If a medical facility is looking to create isolation rooms in an existing space, our prefabricated, panelized wall systems can be quickly and easily installed into the facility while creating a minimal on-site disturbance. All panels and materials are pre-cut in our modular construction facilities, reducing the on-site debris and waste that is seen with traditional construction methods. More importantly, Panel Built can deliver these facilities with quick project lead times. We are all uncertain of exactly how severe the COVID-19 spread as time goes. Panel Built, Inc. is blessed with the experience delivering similar structures, working on countless manufacturing and laboratory cleanrooms in our 25 years in operation.
If you have questions about Panel Built isolation rooms, give us a call at 800.636.3873, send us an email to info@Panelbuilt.com, or ask us in our LiveChat feature in the bottom-right of the page. We have been blessed to work on a lot of amazing projects for our country's government and military; however, to be able to offer assistance with our modular buildings in this time of crisis would be above all else.
Regardless, all of us at Panel Built, Inc. would like for you to know that you're in our thoughts and prayers during these tough times. Most of us haven't experienced anything like this in our lifetimes, but we hope that you are doing well and taking the appropriate measures to help Flatten The Curve. As we know, the COVID-19 disease does not affect all of us equally with the elderly and immunocompromised being at the greatest risk. Social distancing and good hygiene techniques not only keep you from contracting the disease, but it also helps prevent transmission to those at a higher risk within your community, friends, and family. Stay safe out there.
