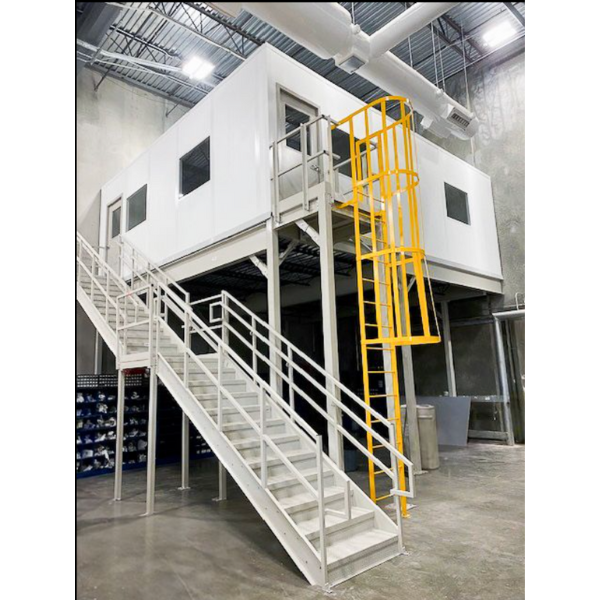25' x 22' Elevated Inplant Office

Challenge:
A food manufacturing plant in Fredericksburg, Pennsylvania needed additional office and meeting space, but couldn’t afford to give up valuable floor space on the production line. They required a solution that allowed for administrative operations without interrupting workflows or reducing storage capacity.
Solution:
Panel Built, in collaboration with Mike Grady and Tri State Surplus Company, designed and installed a 550 square foot in plant office system elevated on a structural steel mezzanine. The system includes two private offices and a conference room, allowing the customer to expand vertically while maintaining floor-level operations. A stair system and secondary egress were integrated to meet all IBC code requirements.
Key Features:
-
550 Square Foot Modular Office System: Includes two offices and a conference room in a climate-controlled, elevated space.
-
Structural Steel Mezzanine: Preserves floor space for storage and operational flow.
-
IBC Compliant Stair System: Primary access stair finished in powder coated white for durability and a clean finish.
-
Secondary Egress Ladder: Safety yellow cage ladder provides code-compliant emergency exit.
-
Four Observation Windows: Provides visibility to the production floor below for real-time oversight.
-
Code Compliant Construction: Fully meets IBC standards for safety, structure, and egress.
Conclusion:
By building upward with a custom mezzanine and modular office system, the client gained essential office space without sacrificing valuable floor area. This efficient, code-compliant solution improved operational flow, enhanced oversight, and allowed the facility to grow without major disruption or renovation.
Special thanks to Mike Grady and Tri State Surplus Company for their partnership on this project.
