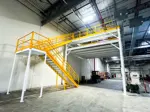24' x 24' Double Deck Mezzanine
Challenge:
A food service packaging company in Charlotte, NC needed to maximize their available space and support specialty equipment while maintaining clear vertical clearance beneath the structure. Prioritizing both function and flexibility, they turned to Panel Built for a custom mezzanine solution that could meet precise clearance, safety, and equipment-access requirements.
Solution:
Working with John Ford of Industrial Handling Solutions, Panel Built designed and delivered a two-tiered 24′ × 24′ steel mezzanine tailored to the customer’s space constraints and operational needs. The system featured a high clear height, durable deck materials, and integrated access points for equipment. Under-mezzanine lighting, installed using a modular wiring system, provided both convenience and improved visibility for the workspace below.
Key Features:
- Two-Story 24′ × 24′ Mezzanine Structure: Designed to maximize vertical space with an overall height of 24′ 3″ including handrail.
- 15′ 11″ First-Level Clearance with Diamond Plate Decking: Solid and durable surface, ideal for supporting heavy foot traffic or equipment.
- 20′ 9″ Second-Level Bar Grate Decking: Open grating for airflow and light passage, complete with two 5′ × 8′ equipment cutouts for seamless integration of specialty machinery.
- Removable Safety Handrail: Surrounds equipment openings for safe access while allowing flexibility in use and maintenance.
- Switchback Stair Configuration: Compact design saves space and allows efficient movement between levels.
- High-Visibility Color Scheme: White structural beams and columns paired with performance yellow handrail enhance visibility and facility safety.
- Under-Mezzanine LED Lighting with Modular Wiring: Seven light fixtures powered by Power Built’s Plug-N-Go modular wiring system for fast, efficient electrical setup.
Conclusion:
Panel Built’s two-story mezzanine gave the customer a smart, space-saving solution tailored to their unique equipment layout and structural needs. With precise clearances, integrated lighting, and built-in flexibility, the system optimized both vertical and horizontal space within the facility. This project highlights how customized mezzanine designs can do more than add square footage—they can actively enhance workflow, equipment integration, and facility performance.
Special thanks to John Ford of Industrial Handling Solutions for helping make this project a success.

